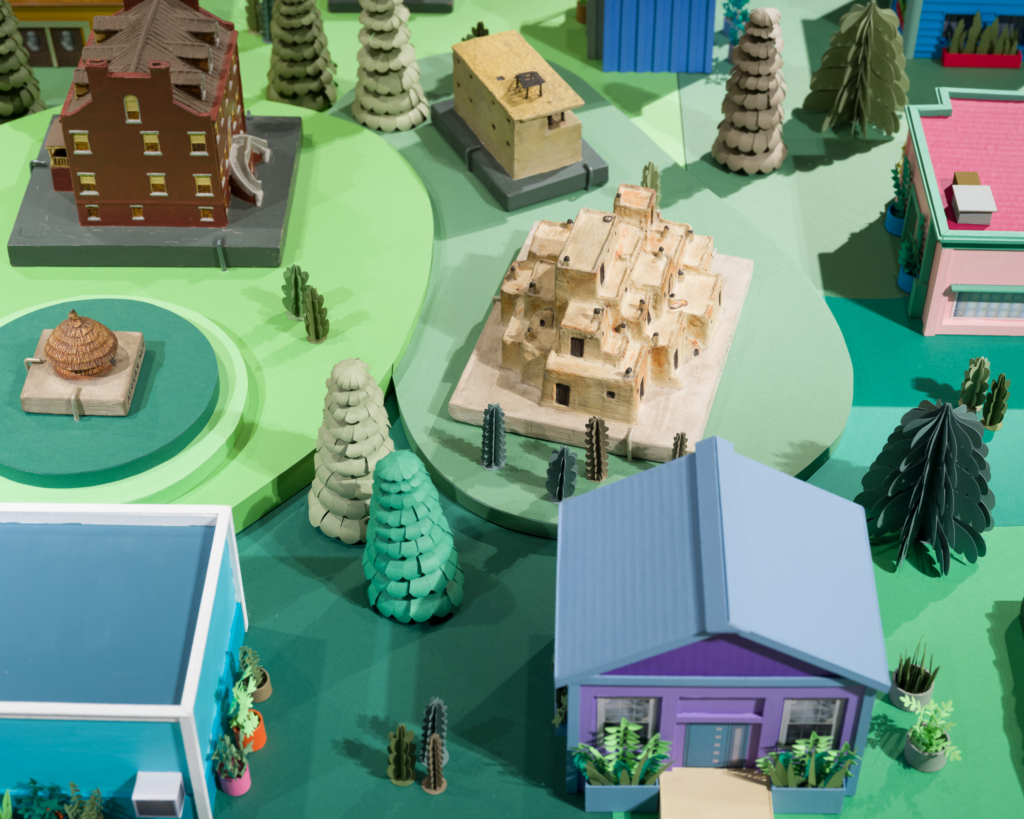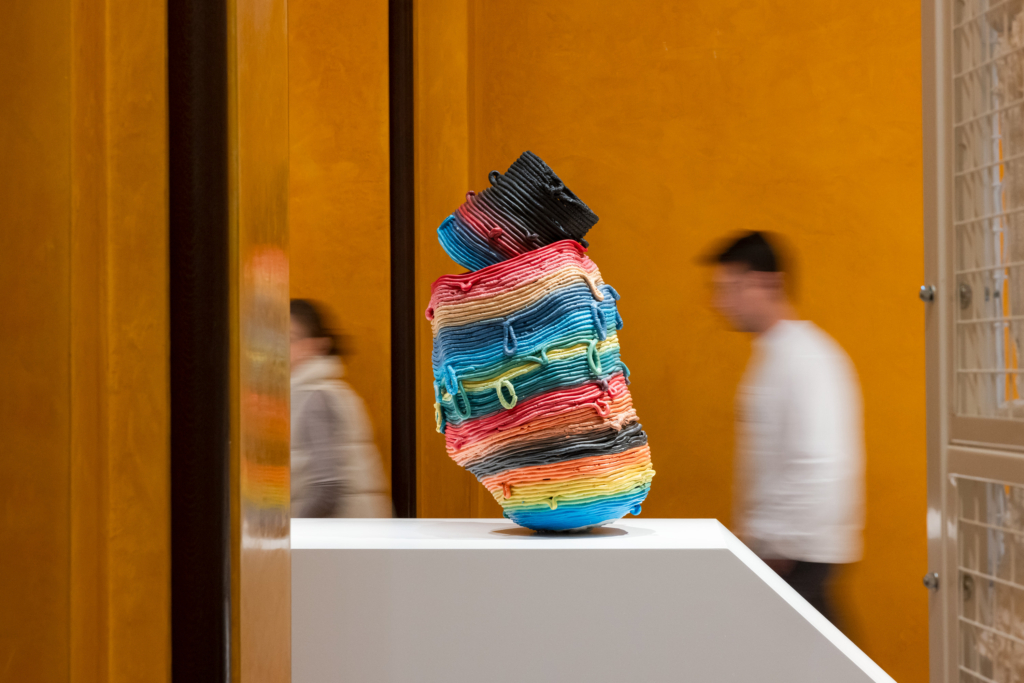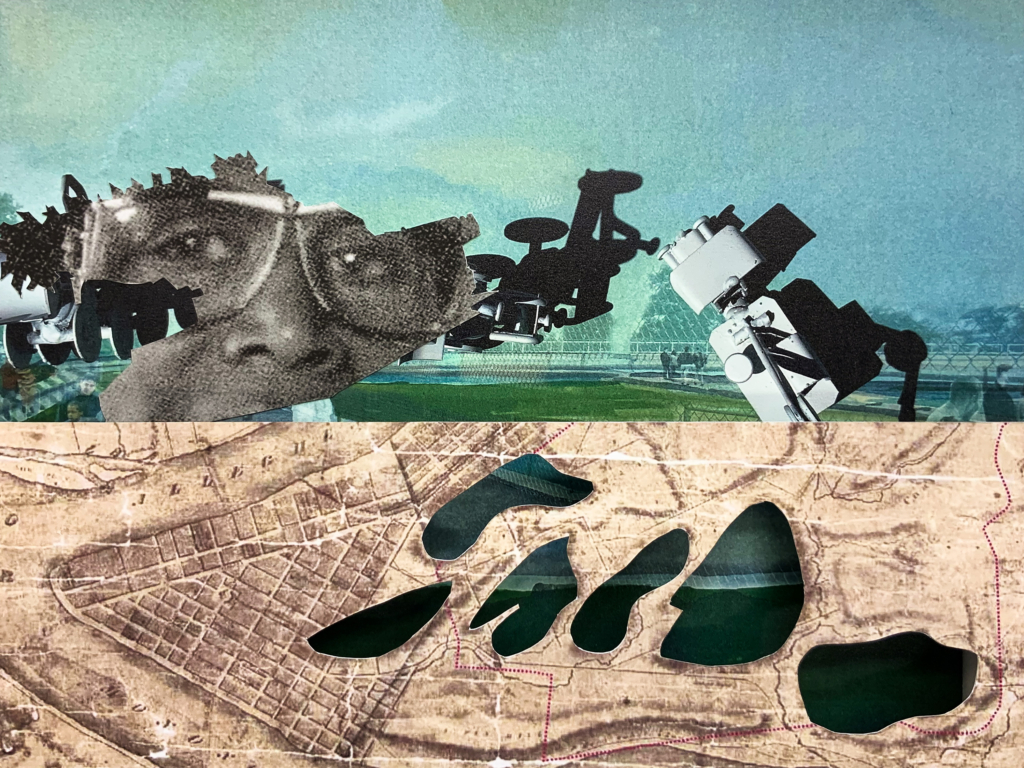Each one of us has our own idea of home that ranges from the physical to the psychological. Today, we’re celebrating Throwback Thursday with an exploration of our 2010 exhibition Imagining Home: Selections from the Heinz Architectural Center. Then-curator of Architecture Tracy Myers wrote: More than simply a physical structure providing shelter, a home is both the reservoir of our personal domestic aspirations and an outward expression of them.
Architects juggle these private and public-facing aspects of the home when designing a living space.
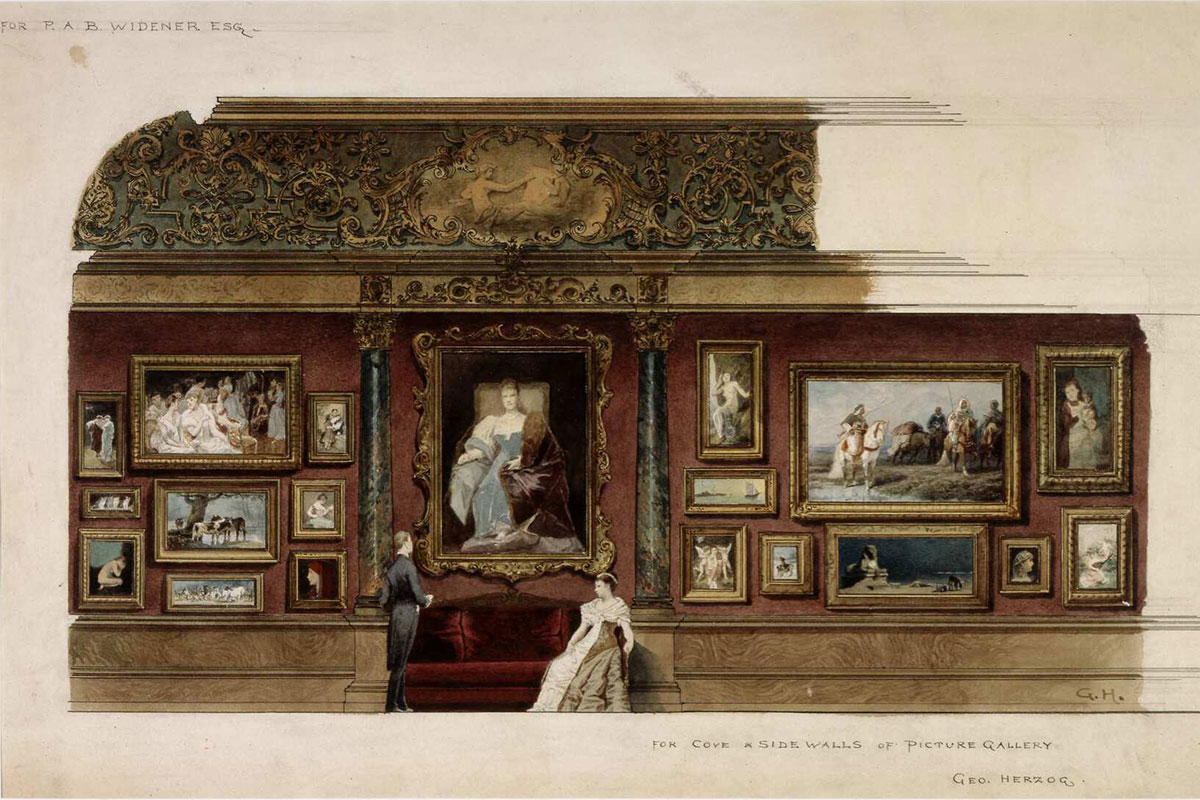
The architectural profession as we know it today emerged in the mid-19th century; before then, artists, craftsmen, military strategists, and wealthy amateurs engaged in the construction of buildings and interiors. German-born George Herzog worked as a high-end decorator in Philadelphia. He was responsible for the interiors of the family mansion of industrialist Peter A. B. Widener. In this watercolor, Herzog depicts a lady and gentleman (perhaps his patrons) at ease in a luxurious picture gallery with a weighty baseboard, classical columns, and ornately patterned ceiling. Like many Gilded Age mansions, the house has been demolished.
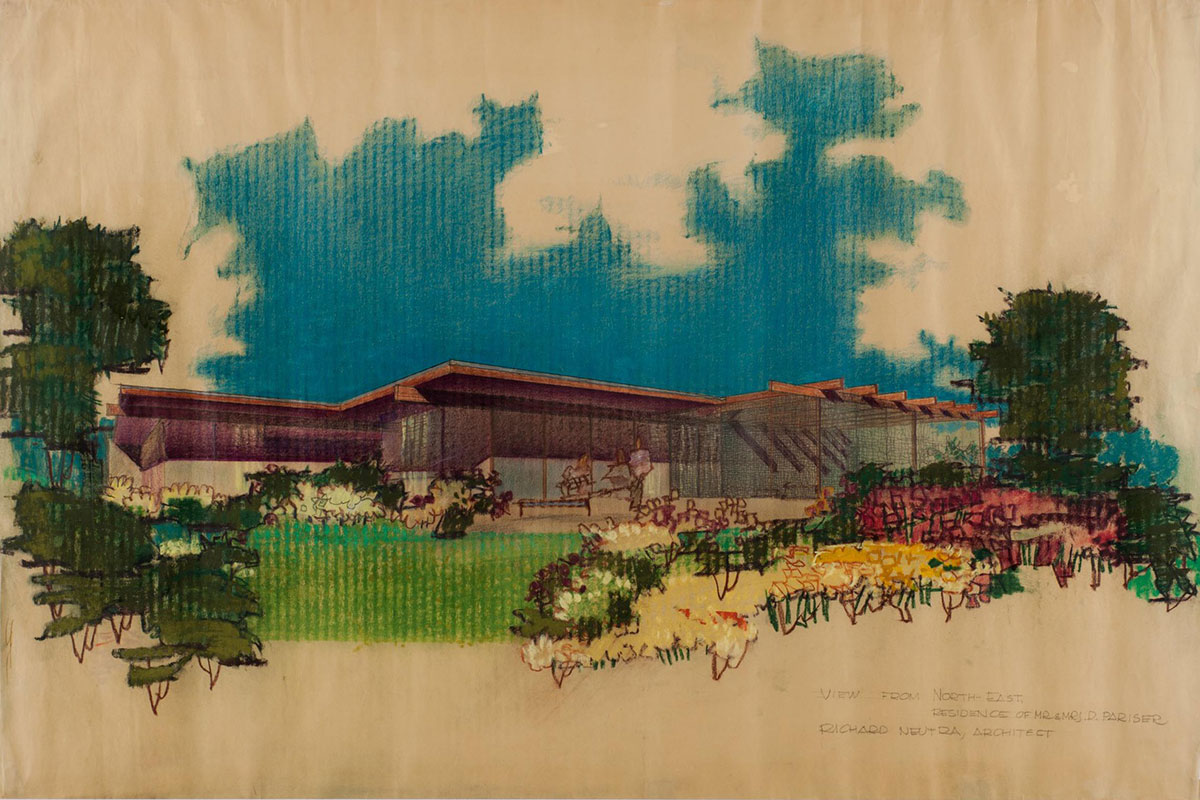
Richard Neutra emigrated from Europe to the United States a half-century after George Herzog. He is best known for such elegant and minimal residences as the 1946 Desert House built in Palm Springs for the Kaufmann family of Pittsburgh. Neutra’s work in California benefitted from open plans and the free flow of indoor and outdoor space. His comparatively modest home for the Pariser family in Uniontown addresses the street with a curving garage wall and a band of bedroom windows. The more sheltered side opens to a garden and views of the valley beyond via glass walls. The Pariser house exemplifies the mid-century modern style of architecture.
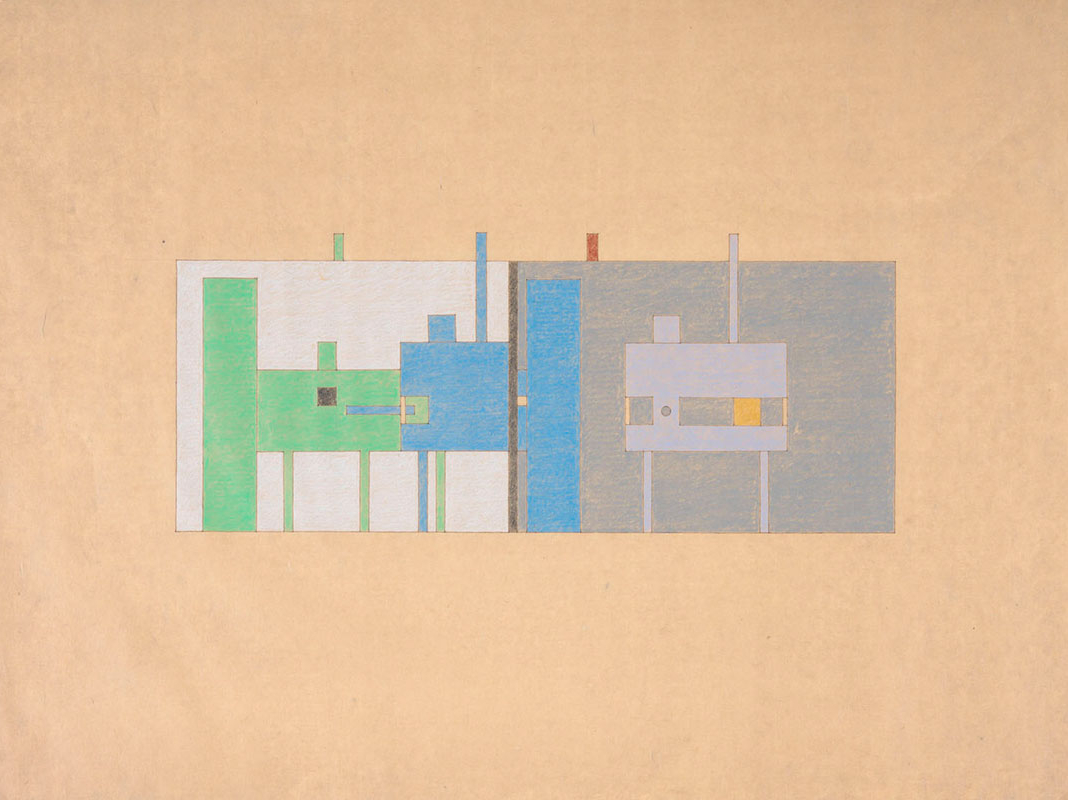
By the late 1960s, a new generation of architects emerged to reconsider the legacy of 1920s Modernism. This group included Richard Meier, Michael Graves, and John Hejduk. Like architects throughout history, they tested their ideas through residential design. In this proposal, high walls intersect to create four quadrants. Each wall is pierced by a color-coded raised pavilion, a corridor, and a tower. Hejduk’s houses exhibit an imaginative spirit influenced by Cubism.
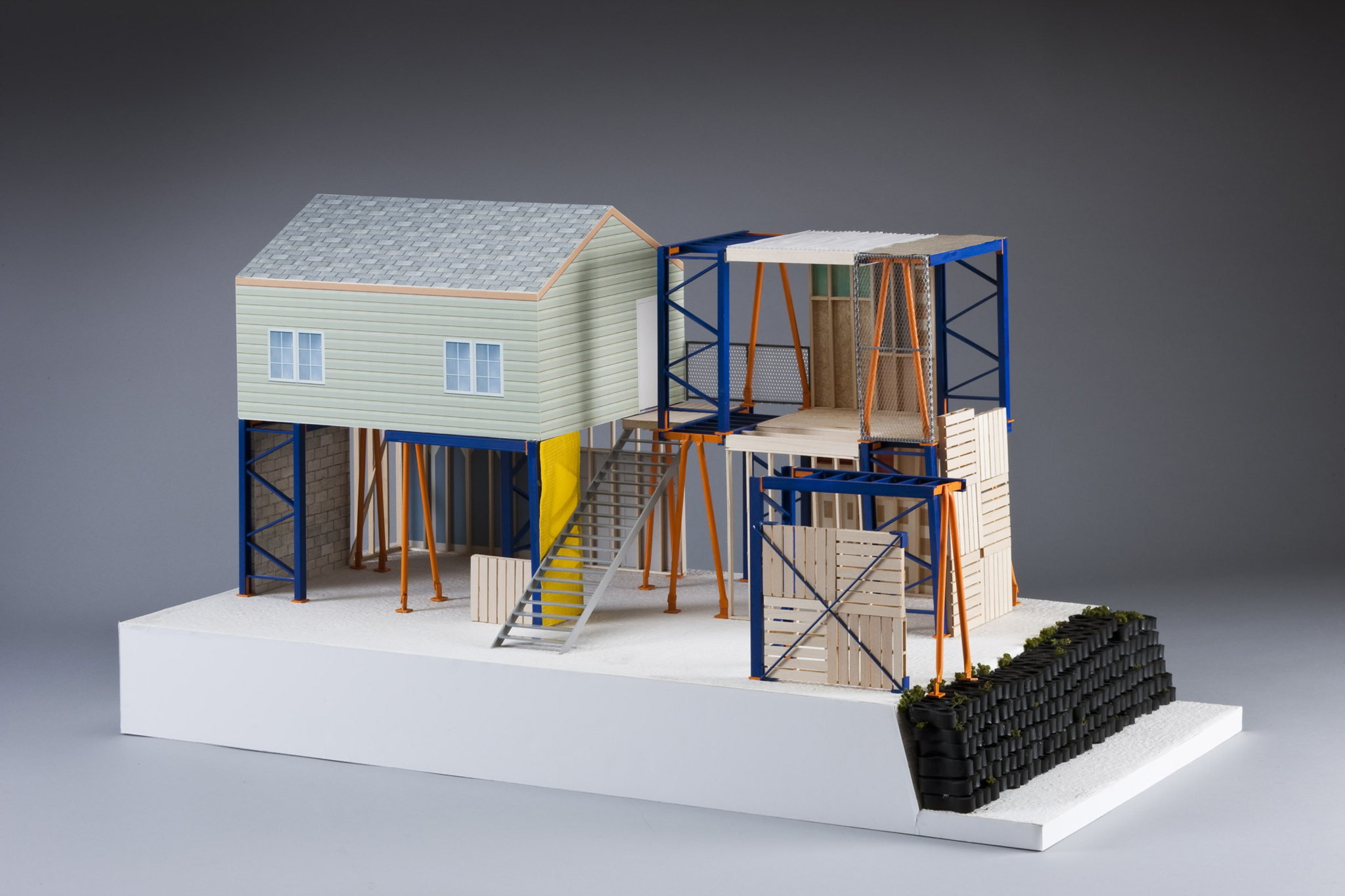
For curator Tracy Myers, architecture is not only for designers and affluent clients—it includes the day-to-day environments in which we all live. For a section of Imagining Home titled “How to Make a House,” she exhibited trade publications and children’s building blocks alongside this model by San Diego-based Estudio Teddy Cruz. This architectural practice is situated in and informed by the US–Mexico border near Tijuana and San Diego, where people and materials travel between both countries every day. The architects design flexible, affordable structures with reused materials for inhabitants on both sides of the border.
