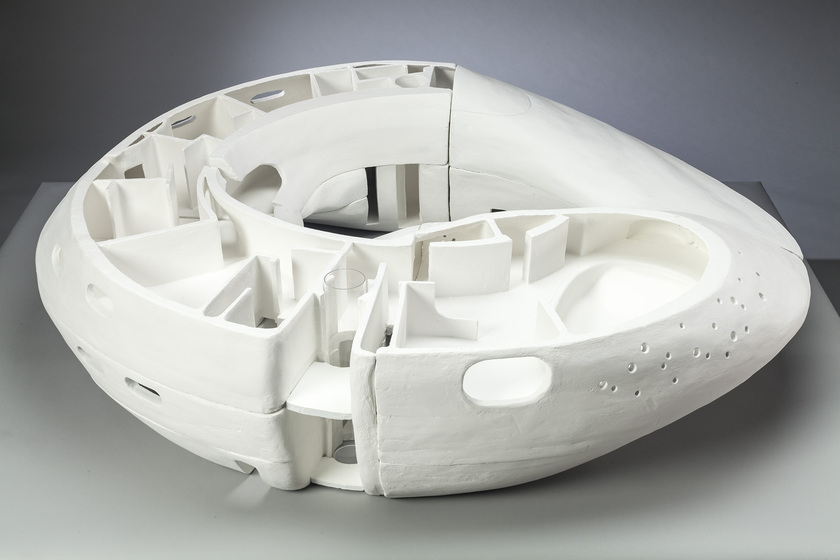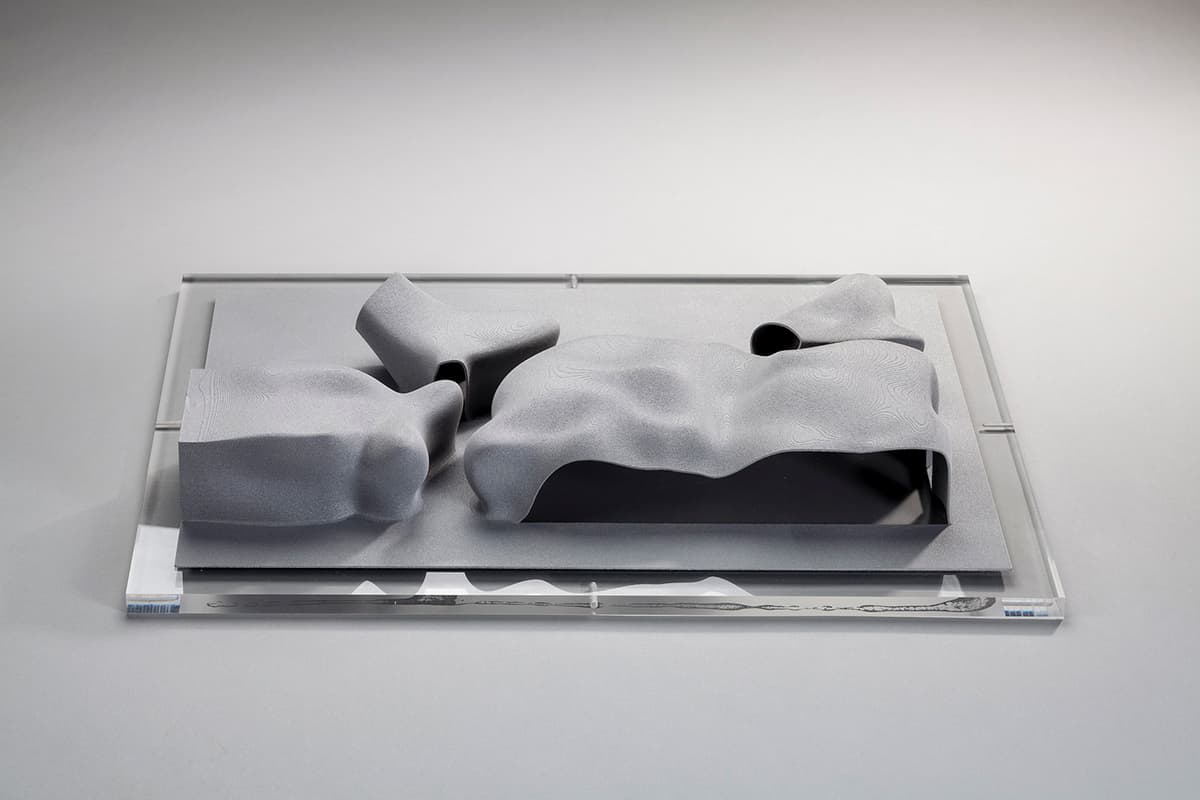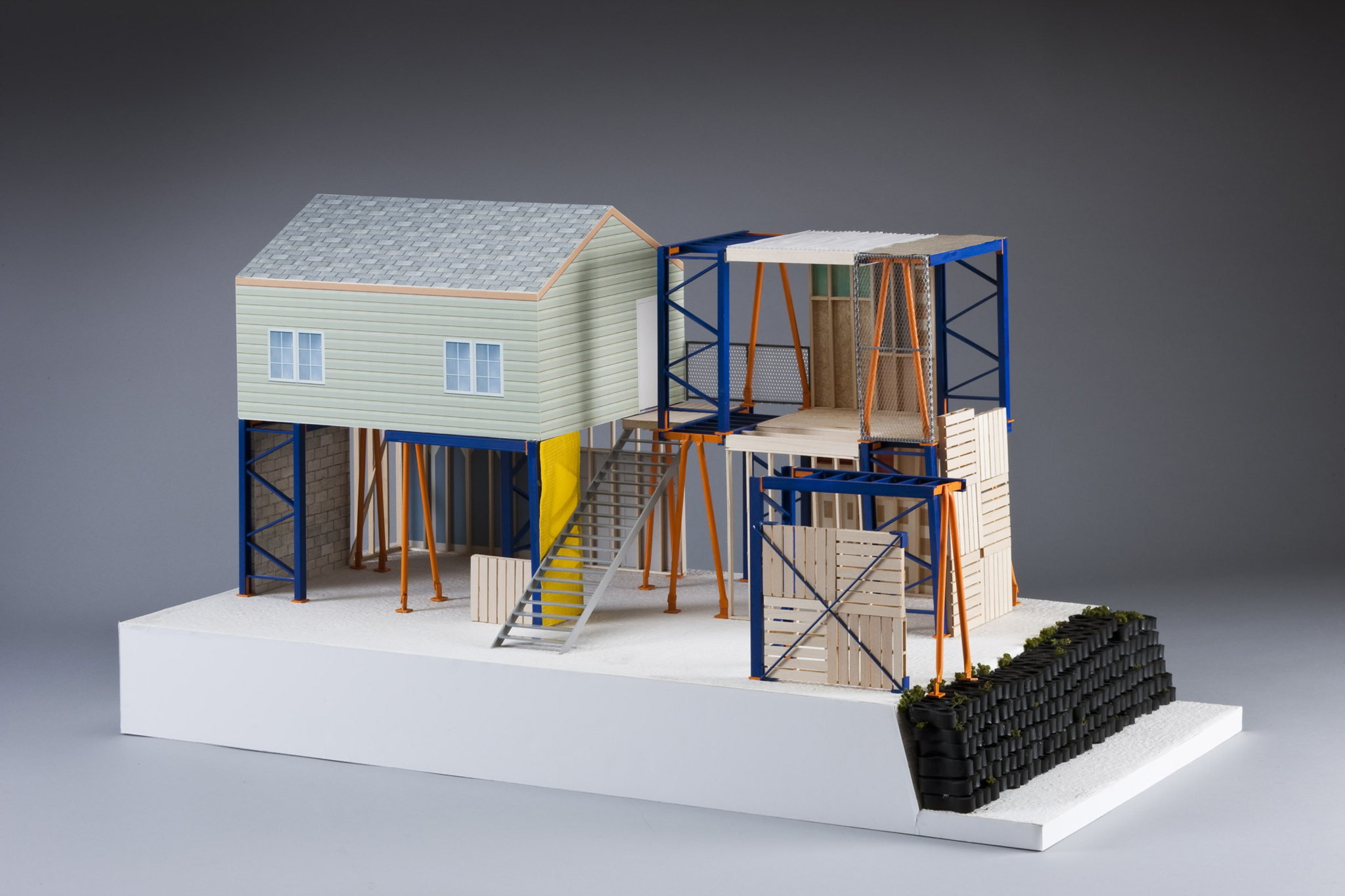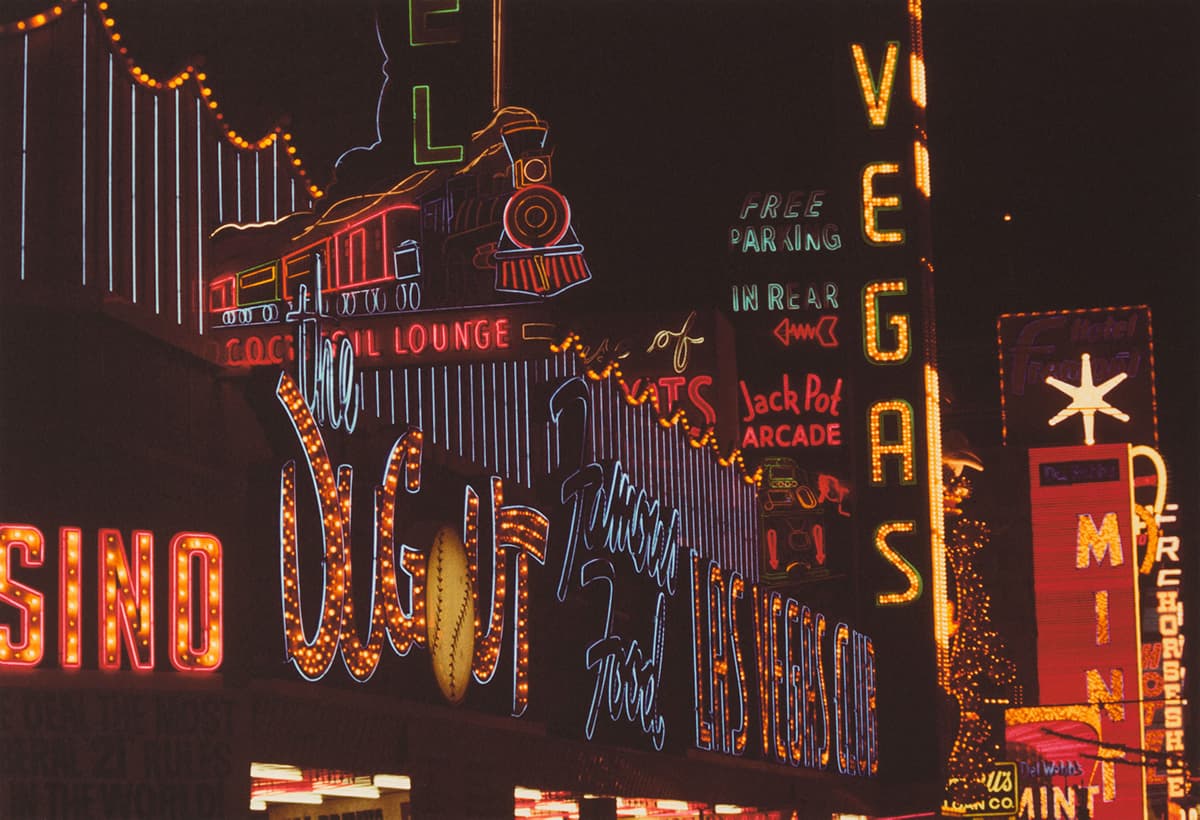Scroll through some of the highlights, and book your ticket to see these fascinating works for yourself!

Kathryn Findlay is best known for houses that use volume and materials in unorthodox ways. For this villa in Qatar, she designed a monolithic concrete structure hollowed out by a succession of cave-like rooms. The model is made to show quadrants and horizontal layers in sections so that the interior can be examined in multiple ways.

This 3-D print is a recent model of a restaurant interior inserted into the upper floor of the Centre Pompidou in Paris two decades ago. Fabricated by shipbuilders before the building industry absorbed the potential of digital technology, the aluminum floor swells upwards to create cave-like volumes for kitchen, lavatories, VIP room, etc.

Born in Guatemala and based in San Diego, Teddy Cruz has made critical proposals for the environment extending north and south of the border between the United States and Mexico for two decades. With Manufactured Sites, he envisions a new approach to housing and urbanization based on the reuse of components such as joists and garage doors scavenged from buildings awaiting demolition in the US.

Denise Scott Brown took this photograph in Nevada in the mid-1960s, casting an independent eye on the exuberance of commercial architecture, advertising, and infrastructure in American cities. These investigations led to a groundbreaking book which brought these new forms of urban life into conversations about architecture.
