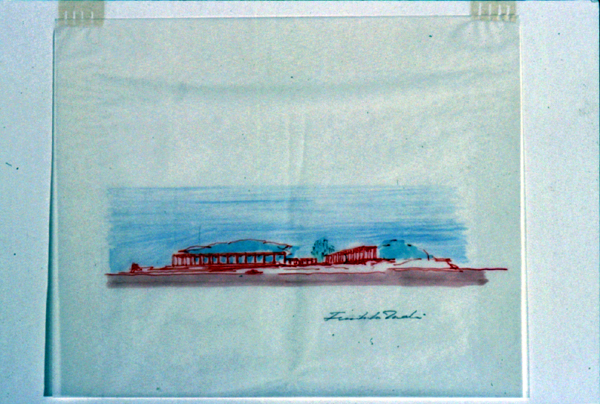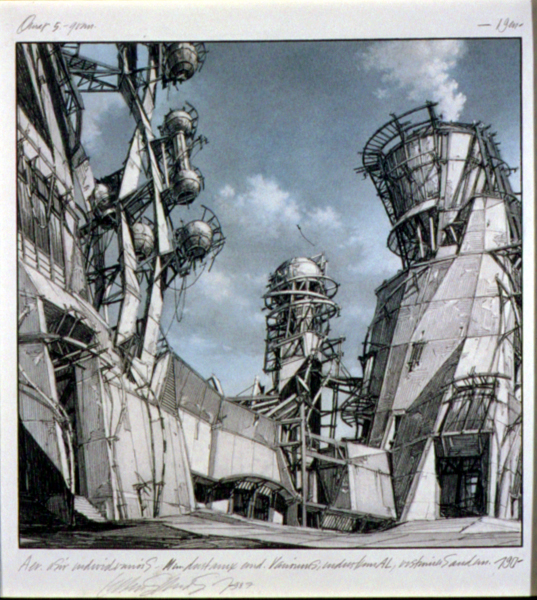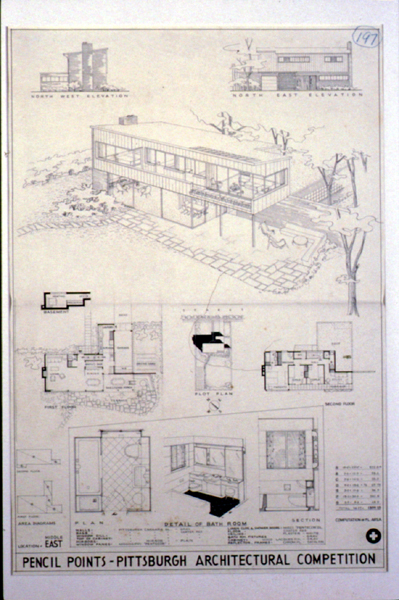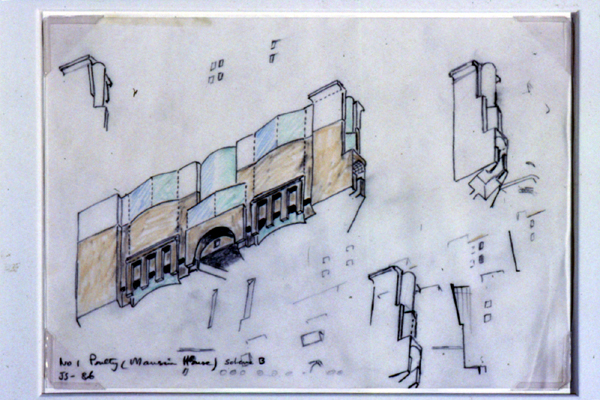The exterior design of a building can have an enormous impact on a city and its people. A contextual and harmonious design for an urban building can be the more complicated to produce than a suburban or rural building. Needless to say, the act of designing architecture is a complicated one. Besides the issues of context, site, and clients’ needs, architects must produce numerous types of drawings-sketches, elevations, and perspectives- in order to study and create a final design. Sketches allow designers and architects to express their ideas early on, while measured elevations later convey what the exterior will look like with windows and doors. Finally, perspectives and axonometrics fully illustrate the designed building in greater context and massing that allows the general viewer to have a better sense of the actual built structure. Collectively, these drawing techniques show the depth and breadth of knowledge and process required of architects to design anything from a chair to a skyscraper.
Inside Out: New Perspectives on the Heinz Architectural Center’s Collection
Heinz Architectural Center
Oct. 28, 2000–Jan. 21, 2001

Exhibition Images





Support
The programs of the Heinz Architectural Center are made possible by the generous support of the Drue Heinz Trust. General support for the exhibition program at Carnegie Museum of Art is provided by grants from the Heinz Endowments and the Pennsylvania Council on the Arts.